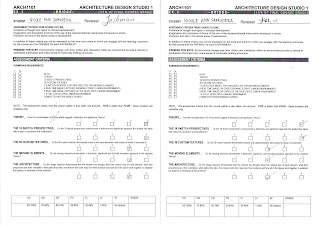EXPERIMENT 3: THE BRIDGE

Final Model The entrance of the campus is between the round house and square house. Part of the building extends out toward NIDDA theater across UNSW. Its structure is enclosed by a wavy-like envelope and circular glass windows. The three level library is a semi-circle column and it has a glass wall entrance from the main campus area. The four levels are connected by a spiral staircase. The gallery has window bubbles and glass window ceiling for natural light to come through. A study space located in front of the large glass window enables students to enjoy the view of the university life, to get inspirations from surrounding environment. The pathway to the lecture halls is semi-open, where shading above it is placed and can be retractable. Moving Elements The lecture hall can be divided into two for smaller and bigger lectures, so that 100 or more students can fit all in one lecture hall The shading above t...





